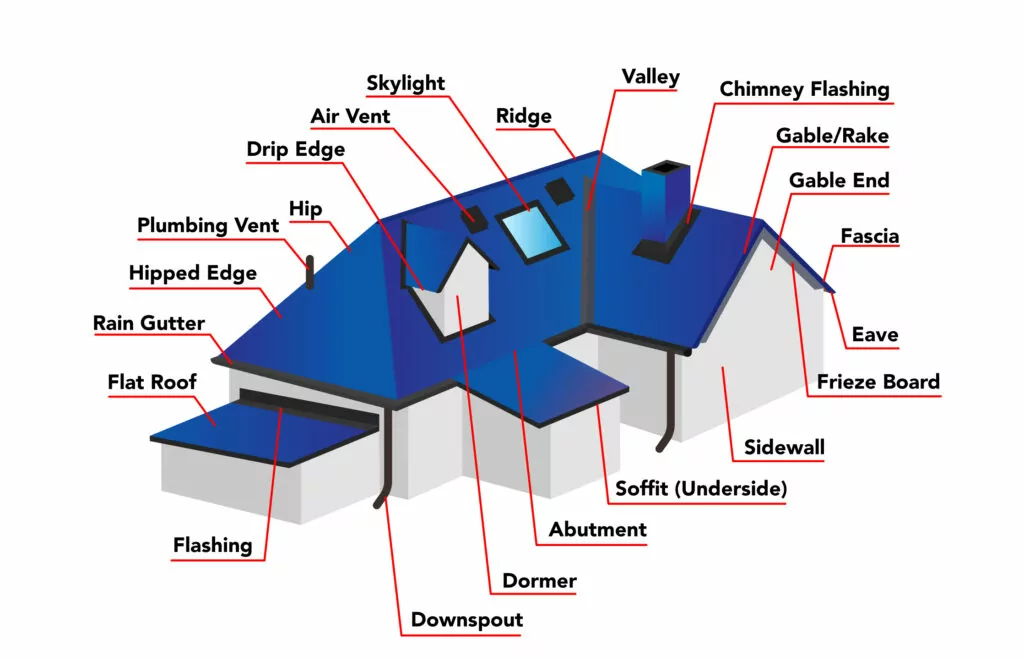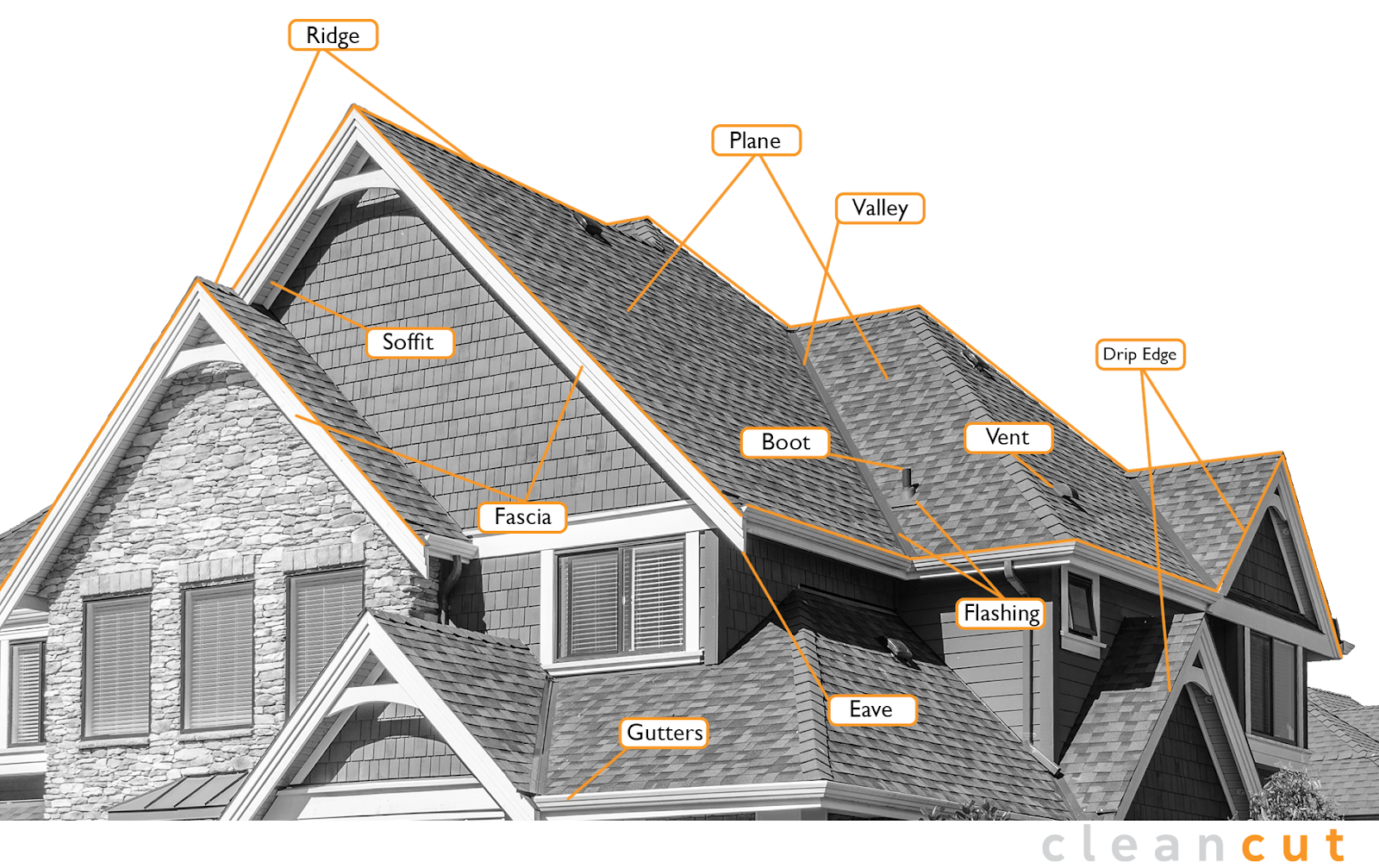
This diagram highlights key roof components you’ll often hear during inspections or estimates: ridge, hips, valleys, dormers, vents, drip edge, eaves, fascia, soffit, flashing, gutters, and more. These parts influence how water sheds, ventilation performance, and overall installation details.

Seeing multiple labeled views helps reinforce terminology and where each component appears on real homes. This is useful when discussing repairs, ventilation upgrades, or replacement scope.

Note: Visuals are for homeowner education and do not replace an on-site inspection by a licensed roofing professional. Final pricing depends on a full scope review, materials, access, and safety requirements.
